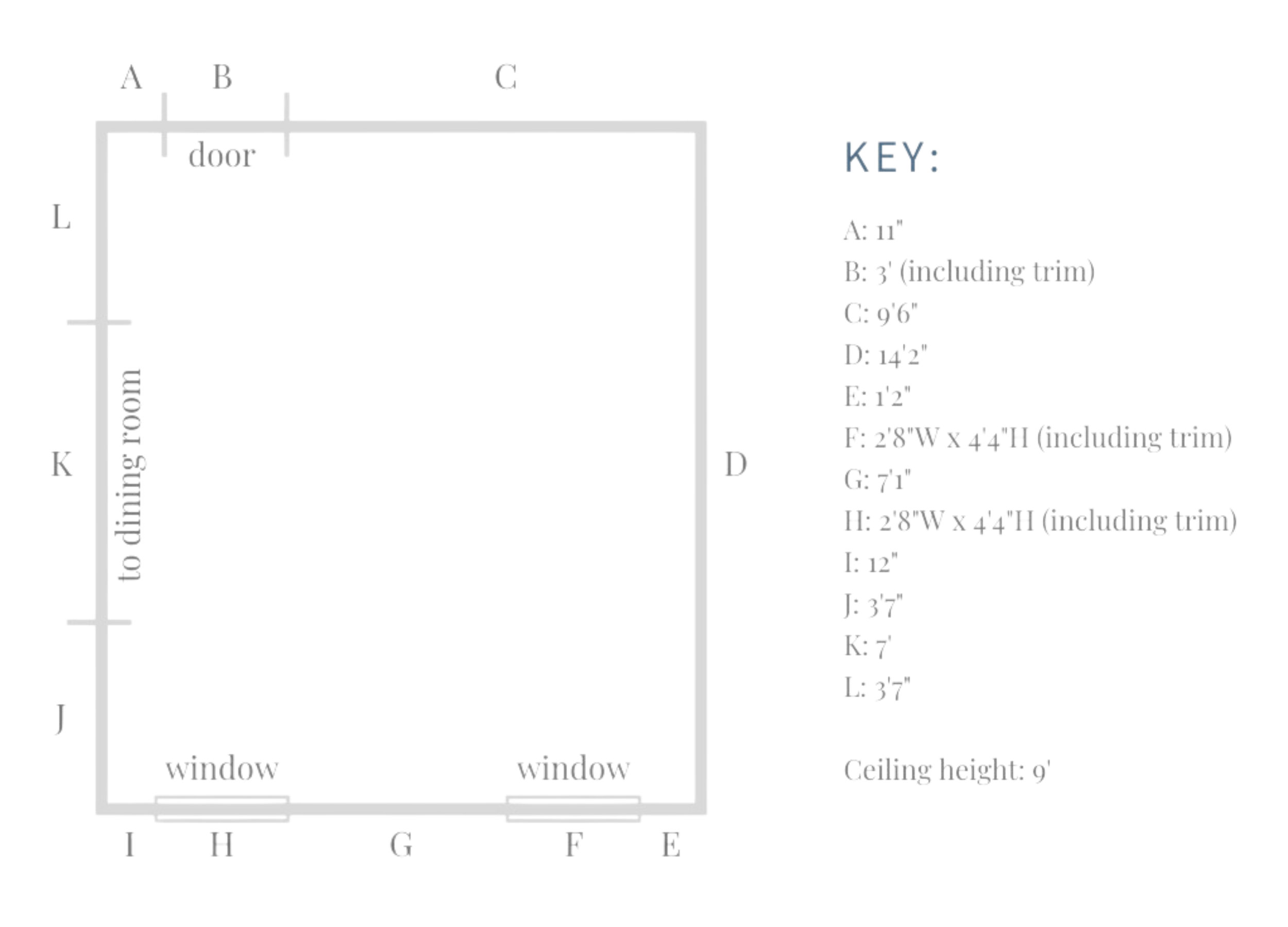FLOOR PLAN INSTRUCTIONS
Draw a basic sketch of the room, indicating its shape and the placement of windows, doors, and wall openings. Add any additional information, such as "wall opening leads to dining room."
Clearly label the lengths of wall segments, doors, windows, and other notable architectural elements on your sketch.
Measure the ceiling height and note it on the sketch.
Hand draw or Input this information into a program like Homestyler, Room Sketcher, or any of several free software for creating floor plans online.

